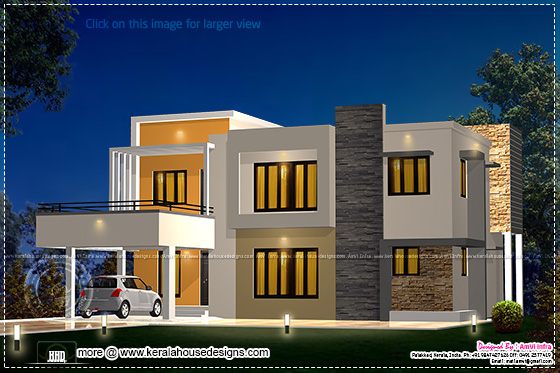Floor plan and elevation 2277 sq-ft house
2277 Square Feet (211 Square Meter) (253 Square Yards) 5 bedroom house with free floor plan. Designed by AmVi Infra, Palakkad, Kerala.
Square Feet Details
Ground Floor : 1128 sq. ft.
First Floor : 1149 sq. ft.
Total Area : 2503.00 sq. ft.
Bedrooms : 5

See floor plans
Ground floor

First floor plan

For more information about this home, contact (Home design Palakkad)
AmVi Infra
Palakkad
Kerala
Mob : +91 9847427626, Office : 0491 2577419
Email:mail.amvi@gmail.com
Square Feet Details
Ground Floor : 1128 sq. ft.
First Floor : 1149 sq. ft.
Total Area : 2503.00 sq. ft.
Bedrooms : 5

See floor plans
Ground floor
- Sit out
- Drawing
- Dining
- Bedroom - 2
- Common toilet
- Kitchen
- Work Area
- Bedroom - 3
- Upper living

First floor plan

For more information about this home, contact (Home design Palakkad)
AmVi Infra
Palakkad
Kerala
Mob : +91 9847427626, Office : 0491 2577419
Email:mail.amvi@gmail.com

0 comments:
Post a Comment