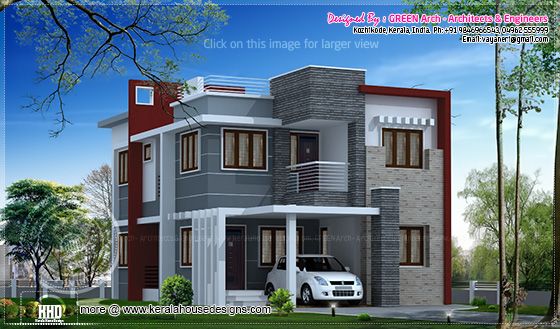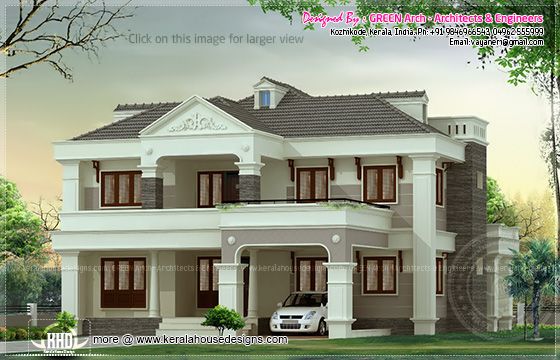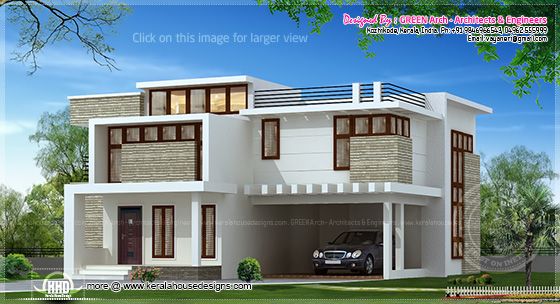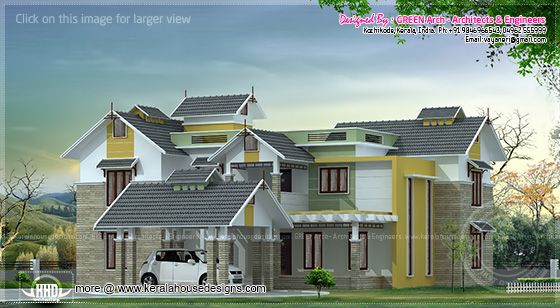10 different house elevation exterior designs
2200 Sq.Ft. Sloping roof home
Ground Floor : 1250 Sq.Ft.
First Floor : 950 Sq.Ft.
Total Area :2200 Sq.Ft.
Facilities ground floor: Porch, Sit Out, Reception, Dining, 2 Bed Room Attached toilet, Kitchen, Work Area
Facilities First floor : 2 bedroom attach toilet, Hall, Balcony, Open terrace

2000 Sq.Ft. Contemporary home
Ground Floor : 1150 Sq.Ft.
First Floor : 950 Sq.Ft.
Total Area :2200 Sq.Ft.
Facilities ground floor: Porch, Sit Out, Reception, Dining, 2 Bed Room Attached, 1 common toilet, gas Kitchen, Smoke kitchen , Work Area
Facilities First floor : 2 bedroom attach toilet, Hall, Balcony, Open terrace

2800 Sq.Ft. house
Ground Floor : 1550 Sq.Ft.
First Floor : 1250 Sq.Ft.
Total Area :2800 Sq.Ft.
Facilities ground floor: Porch, Sit Out, Reception, Dining, 2 Bed Room Attached, 1 common toilet, Kitchen, Work Area
Facilities First floor :2 bedroom attach toilet, Hall, Balcony, Open terrace

1850 Sq.Ft. contemporary house
Ground Floor : 1000 Sq.Ft.
First Floor : 850 Sq.Ft.
Total Area :1850 Sq.Ft.
Facilities ground floor: Porch, Sit Out, Reception, Dining, 2 Bed Room Attached, 1 common toilet, Gas Kitchen, Smoke kitchen , Work Area
Facilities First floor : 2 bedroom attach toilet, Hall, Balcony, Open terrace

2700 Sq.Ft. house
Ground Floor : 1450 Sq.Ft.
First Floor : 1250 Sq.Ft.
Total Area : 2700 Sq.Ft.
Facilities ground floor: Porch, Sit Out, Reception, Dining, 2 Bed Room Attached, 1 common toilet, Kitchen, Work Area
Facilities First floor : 2 bedroom attach toilet, Hall, Balcony, Open terrace

2300 Sq.Ft. Contemporary house
Ground Floor : 1400 Sq.Ft.
First Floor : 900 Sq.Ft.
Total Area : 2300 Sq.Ft.
Facilities ground floor: Porch, Sit Out, Reception, Dining, 2 Bed Room Attached, 1 common toilet, Gas Kitchen, Smoke kitchen , Work Area
Facilities First floor : 2 bedroom attach toilet, Hall, Balcony, Open terrace

2100 Sq.Ft. Contemporary mix house
Ground Floor : 1300 Sq.Ft.
First Floor : 800 Sq.Ft.
Total Area : 2100 Sq.Ft.
Facilities ground floor: Porch, Sit Out, Reception, Dining, 2 Bed Room Attached, 1 common toilet, Gas Kitchen, Smoke kitchen , Work Area
Facilities First floor : 2 bedroom attach toilet, Hall, Balcony, Open terrace

4850 Sq.Ft. house
Ground Floor : 2800 Sq.Ft.
First Floor : 2050 Sq.Ft.
Total Area : 2100 Sq.Ft.
Facilities ground floor: Porch, Sit Out, Reception, Dining, Court yard , 3 Bed Room Attached bath , 1 common toilet, Kitchen, Work Area
Facilities First floor : 3 bedroom attach toilet, Hall, Balcony, Open terrace

2450 Sq.Ft. house
Ground Floor : 1150 Sq.Ft.
First Floor : 1300 Sq.Ft.
Total Area : 2450 Sq.Ft.
Facilities ground floor: Porch, Sit Out, Reception, Dining, 2 Bed Room Attached, 1 common toilet, gas Kitchen, Smoke kitchen , Work Area
Facilities First floor : 2 bedroom attach toilet, Hall, Balcony, Open terrace

2950 Sq.Ft. Sloping roof house
Ground Floor : 1650 Sq.Ft.
First Floor : 1300 Sq.Ft.
Total Area : 2950 Sq.Ft.
Facilities ground floor: Porch, Sit Out, Reception, Dining, 2 Bed Room Attached, 1 common toilet, Gas Kitchen, Smoke kitchen , Work Area
Facilities First floor : 2 bedroom attach toilet, Hall, Balcony, Open terrace

For more information about these house exteriors, contact (House design in Kozhikode)
GREEN Arch - Architects & Engineers
3D STUDIO
Kairali Complex Kallachi
Nadapuram, Vadakara.
Kozhikode,Kerala
mob: +91 9846966543, 04962 555999
Email:vayaneri@gmail.com
Architect:Sudheesh Vayaneri

Ground Floor : 1250 Sq.Ft.
First Floor : 950 Sq.Ft.
Total Area :2200 Sq.Ft.
Facilities ground floor: Porch, Sit Out, Reception, Dining, 2 Bed Room Attached toilet, Kitchen, Work Area
Facilities First floor : 2 bedroom attach toilet, Hall, Balcony, Open terrace

2000 Sq.Ft. Contemporary home
Ground Floor : 1150 Sq.Ft.
First Floor : 950 Sq.Ft.
Total Area :2200 Sq.Ft.
Facilities ground floor: Porch, Sit Out, Reception, Dining, 2 Bed Room Attached, 1 common toilet, gas Kitchen, Smoke kitchen , Work Area
Facilities First floor : 2 bedroom attach toilet, Hall, Balcony, Open terrace

2800 Sq.Ft. house
Ground Floor : 1550 Sq.Ft.
First Floor : 1250 Sq.Ft.
Total Area :2800 Sq.Ft.
Facilities ground floor: Porch, Sit Out, Reception, Dining, 2 Bed Room Attached, 1 common toilet, Kitchen, Work Area
Facilities First floor :2 bedroom attach toilet, Hall, Balcony, Open terrace

1850 Sq.Ft. contemporary house
Ground Floor : 1000 Sq.Ft.
First Floor : 850 Sq.Ft.
Total Area :1850 Sq.Ft.
Facilities ground floor: Porch, Sit Out, Reception, Dining, 2 Bed Room Attached, 1 common toilet, Gas Kitchen, Smoke kitchen , Work Area
Facilities First floor : 2 bedroom attach toilet, Hall, Balcony, Open terrace

2700 Sq.Ft. house
Ground Floor : 1450 Sq.Ft.
First Floor : 1250 Sq.Ft.
Total Area : 2700 Sq.Ft.
Facilities ground floor: Porch, Sit Out, Reception, Dining, 2 Bed Room Attached, 1 common toilet, Kitchen, Work Area
Facilities First floor : 2 bedroom attach toilet, Hall, Balcony, Open terrace

2300 Sq.Ft. Contemporary house
Ground Floor : 1400 Sq.Ft.
First Floor : 900 Sq.Ft.
Total Area : 2300 Sq.Ft.
Facilities ground floor: Porch, Sit Out, Reception, Dining, 2 Bed Room Attached, 1 common toilet, Gas Kitchen, Smoke kitchen , Work Area
Facilities First floor : 2 bedroom attach toilet, Hall, Balcony, Open terrace

2100 Sq.Ft. Contemporary mix house
Ground Floor : 1300 Sq.Ft.
First Floor : 800 Sq.Ft.
Total Area : 2100 Sq.Ft.
Facilities ground floor: Porch, Sit Out, Reception, Dining, 2 Bed Room Attached, 1 common toilet, Gas Kitchen, Smoke kitchen , Work Area
Facilities First floor : 2 bedroom attach toilet, Hall, Balcony, Open terrace

4850 Sq.Ft. house
Ground Floor : 2800 Sq.Ft.
First Floor : 2050 Sq.Ft.
Total Area : 2100 Sq.Ft.
Facilities ground floor: Porch, Sit Out, Reception, Dining, Court yard , 3 Bed Room Attached bath , 1 common toilet, Kitchen, Work Area
Facilities First floor : 3 bedroom attach toilet, Hall, Balcony, Open terrace

2450 Sq.Ft. house
Ground Floor : 1150 Sq.Ft.
First Floor : 1300 Sq.Ft.
Total Area : 2450 Sq.Ft.
Facilities ground floor: Porch, Sit Out, Reception, Dining, 2 Bed Room Attached, 1 common toilet, gas Kitchen, Smoke kitchen , Work Area
Facilities First floor : 2 bedroom attach toilet, Hall, Balcony, Open terrace

2950 Sq.Ft. Sloping roof house
Ground Floor : 1650 Sq.Ft.
First Floor : 1300 Sq.Ft.
Total Area : 2950 Sq.Ft.
Facilities ground floor: Porch, Sit Out, Reception, Dining, 2 Bed Room Attached, 1 common toilet, Gas Kitchen, Smoke kitchen , Work Area
Facilities First floor : 2 bedroom attach toilet, Hall, Balcony, Open terrace

For more information about these house exteriors, contact (House design in Kozhikode)
GREEN Arch - Architects & Engineers
3D STUDIO
Kairali Complex Kallachi
Nadapuram, Vadakara.
Kozhikode,Kerala
mob: +91 9846966543, 04962 555999
Email:vayaneri@gmail.com
Architect:Sudheesh Vayaneri


0 comments:
Post a Comment