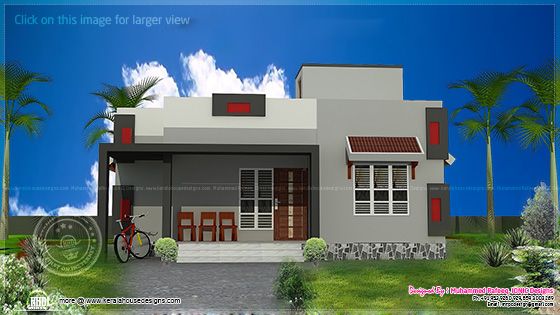900 sq-ft low cost house plan
2 bedroom single floor home design in 921 Square Feet (85 Square Meter)(102 Square Yards). Designed by Muhammed Rafeeq, Ionic Designs, Kerala.

Facilities in this house
Ground Floor Details
Area : 921.59 sq.ft.
Muhammed Rafeeq, Ionic Designs
PH: +91 953 928 0 929, 859 3 003 289
Email: mrpcdesign@gmail.com

Facilities in this house
Ground Floor Details
Area : 921.59 sq.ft.
- Sit out
- Dining hall
- 2 bedroom
- Attached bathroom & One common
- Store
- Kitchen
- Work area
- Store
Muhammed Rafeeq, Ionic Designs
PH: +91 953 928 0 929, 859 3 003 289
Email: mrpcdesign@gmail.com


0 comments:
Post a Comment