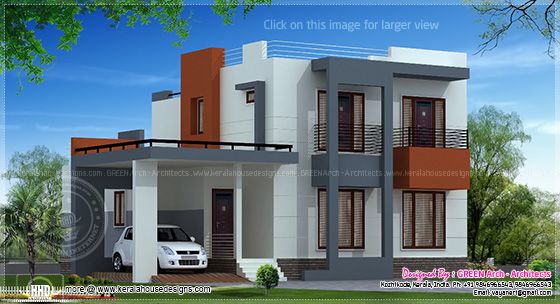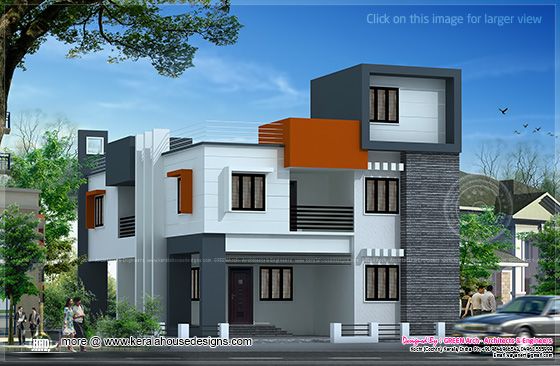5500 square feet fusion mix with Arabic style home
Luxury house in 5500 Square Feet (510 Square Meter) (611 Square Yards). The elevation is in a fusion style.It has the elements of traditional Kerala Architecture, Arabic Architecture and Contemporary Architecture. Designed by Dream space designers and builders, Kochi, Kerala.

Facilities in this house
Ground floor : 3200 sq.ft.
To know more about this Mixture culture home, contact [House design Kochi (Ernakulam)]
Designed by : Dream space designers and builders
Kochi, Kerala
Mobile : +91 9388007070
Email: dreamspacecc@gmail.com

Facilities in this house
Ground floor : 3200 sq.ft.
- 2 Car porches
- Poomugham (Lobby or Sit out)
- Front veranda
- 3 bedrooms
- Living
- Dining
- Kitchen with working kitchen
- Niskaramuri and an office room
- 2 bedrooms with attached toilets
- Family living
- Home theatre
- Study room
- Balconies
To know more about this Mixture culture home, contact [House design Kochi (Ernakulam)]
Designed by : Dream space designers and builders
Kochi, Kerala
Mobile : +91 9388007070
Email: dreamspacecc@gmail.com







